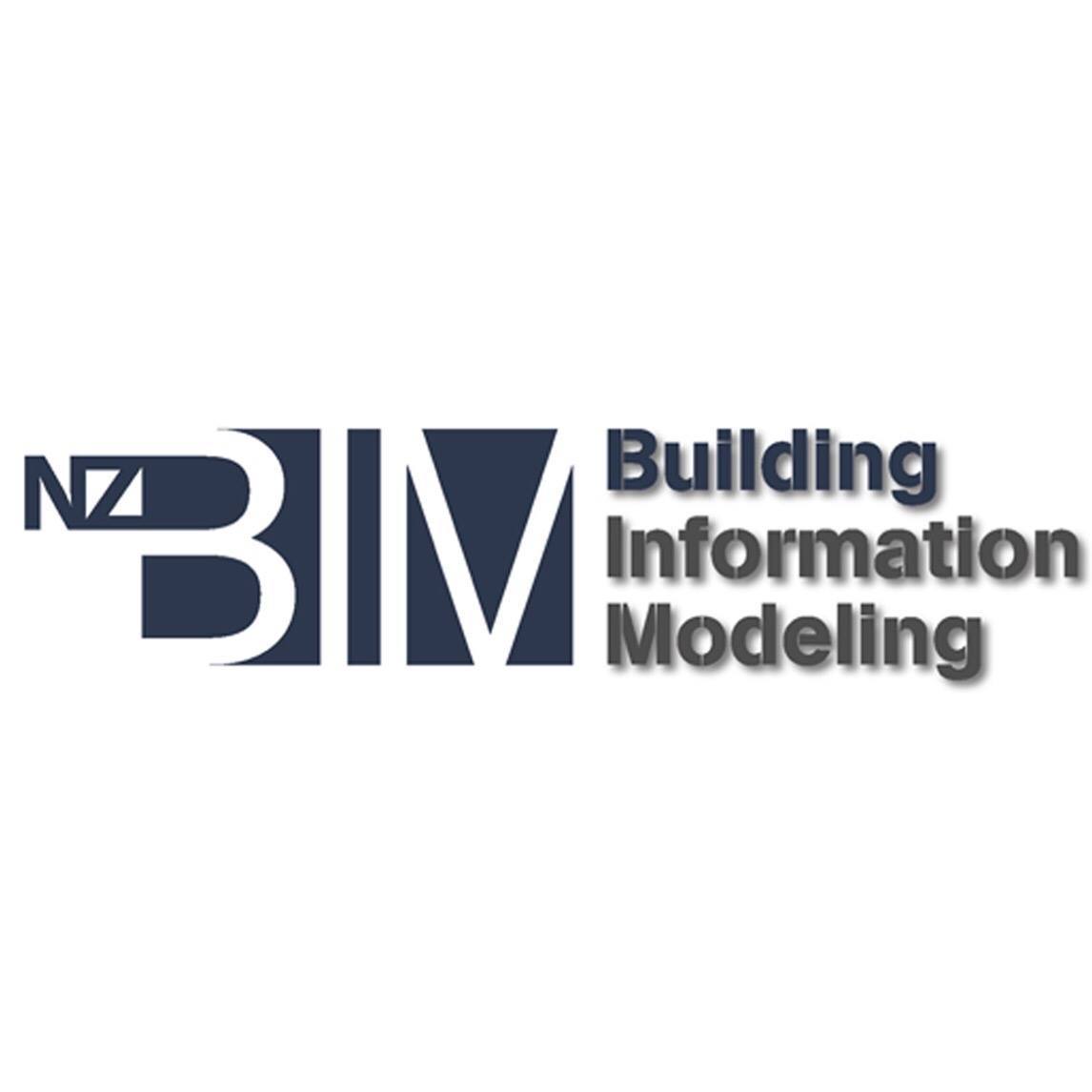NZCBIA Innovation Meritorious Award Winner:
NZBIM - Design for Manufacturing and Assembly using BIM 3D, 4D, and 5D
Integrated composite Roofing and Wall Panels are modeled precisely for scheduling using inbuilt BIM software tools. Panel layouts are published with window spacing and cutting points to minimize material wastage and efficiently in onsite installation. Flashing components are also modeled for early detection of problems and future use in pricing. Modeling of the exterior façade of the project achieves efficiency in not only time but also excess materials. Working with the BIM software, allows an accurate estimate of materials needed and also provides a guide for builders onsite.
- New forms of interior linings board are experimented in this project. Thickness and style are modeled for visual and structural analysis. Board layouts are scheduled for working shop drawing calculating the most efficient way of arraigning cuts.
- Interior lining board fixings are modeled out for precise management of each type. Using BIM scheduling tool, we are able to calculate required length with higher accuracy. This section contains 8 individual types of connections, which normally will be difficult to display, but with the aid of BIM scheduling we insured the clearness of information and also provides a guide for the builder onsite.
- 3D non-structural infill frame modeled from 2D manufacture drawing allows management in onsite installations. Key details require special fabrication and installment can be easily indicated and highlighted for manufacturer and onsite builders. Pre-drilled service holes are indicated at 300, 600 and 1200mm point.
- Structural steel portal frames, beams and columns are modeled in BIM software for an accurate 3D representation of the project. Drawings are gathered from structural engineer and then modeled displaying key features i.e. Bolts, joinery and major / minor fixings. Here fixings count is scheduled via BIM software for material gathering and QS stage. An additional advantage of BIM modeling is the simplexity of displaying additional information. Here, pre-drilled service holes are located on main structure. After the modeling of this feature drawing are then exported into shop drawings for our production team.
Solid 120mm thick laminated timber floor panel that are used in the projects are also part of the BIM model. Modeled from the panel factory’s drawings, key connection features are highlighted for the builders use onsite. With parts modeled in high accuracy we are able to overlook the construction of the project from drilling points to installation stages, assuring a smooth connection between each stage and keeping error (Both technical and human error) to minimum.
A new technique was applied to the footing of this project. Zero excavation foundation system is used. BIM modeling is crucial for this part as we are unfamiliar with this system and errors may occur when in designing and building stage. Errors were prevented with the aid of BIM modeling which was engaged at an early designing stage. These errors were spotted and resolved when modeling the project and this data acts as an installation guide for onsite builders to relate. Modeling of this part also allows scheduling of fixing.
装修一个房子不用披灰不用刷油漆?贴瓷砖不用抹水泥?一小时铺满卫生间?领衔建筑信息模型行业的NZBIM笔木模块可以做到。其“黑科 技”— — 适合新西兰建筑的NZBIM模块化内装在2019 NZIBES首次展出。CNYD木结构模块化墙体作为另一个“黑科技”亮相2019 NZIBE。经过CNYD和Archiland奥克兰建筑设计院的共同努力,模块化墙板获得新西兰重重标准的检测认证— — 这意味 着当地接受度极高的木结构,更厚重的选材、更高效的安装方法,以及更节省的造价成本。评委们一致认为,NZBI M笔木模块的创新设计能有效满足 新西兰市场 长期存在的小规模,低成 本的建筑需求,如填充住房,基于建筑信息模型(BIM)技术,其整合思路创造出整套模型建筑方案和简而易行的解决方案。






